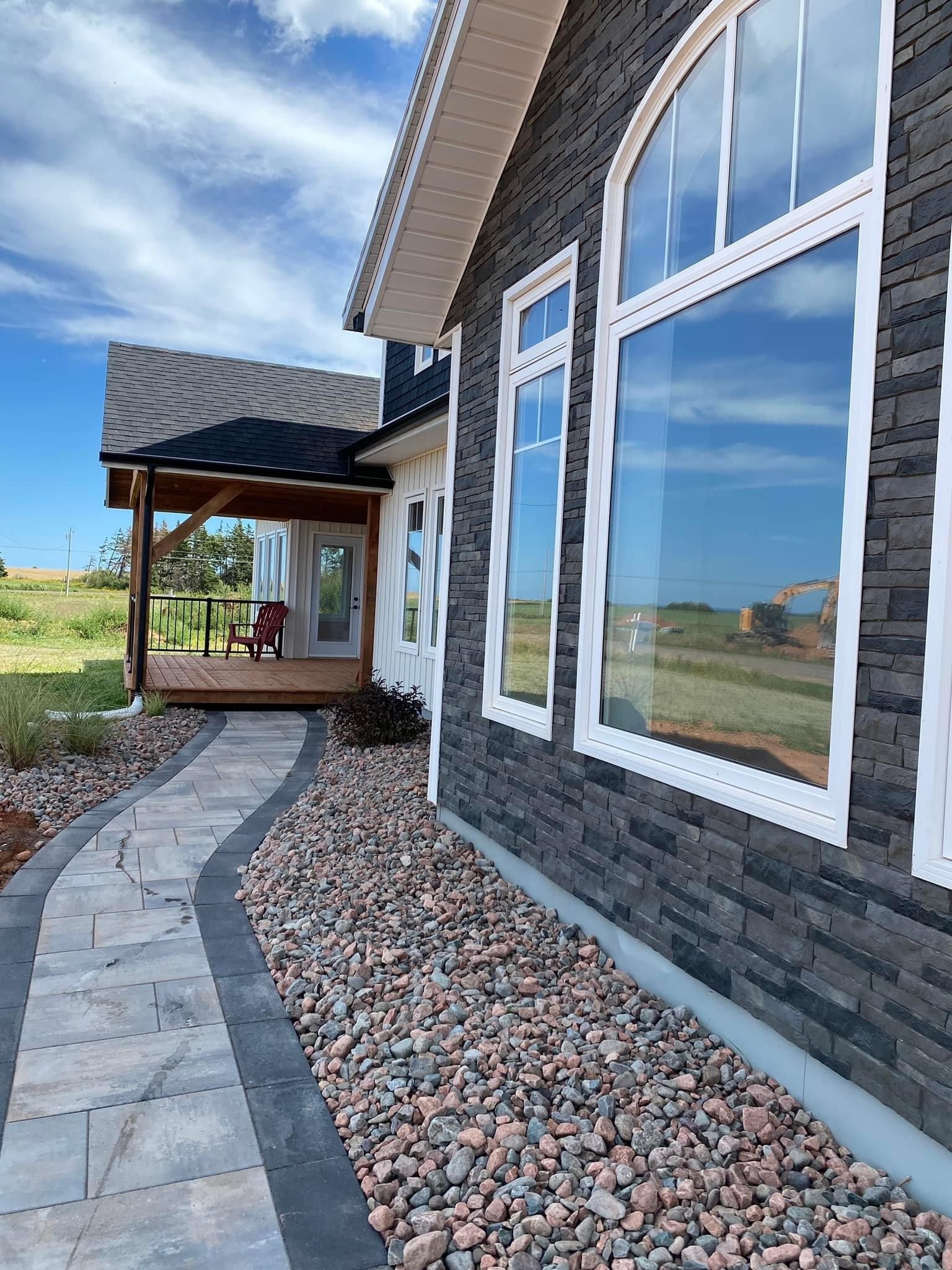


Listing Courtesy of: PRINCE EDWARD ISLAND / Coldwell Banker Parker Realty / Christine McAleer
25 Cavendish Road Cavendish, PE C0A 1N0
Active (170 Days)
$789,900
OPEN HOUSE TIMES
-
OPENSun, Sep 81:00 pm - 3:00 pm
Description
Introducing an impressive home located on Brianna St, Cavendish Horizon Estates. Gorgeous layout includes open concept with elegant windows, custom kitchen with gorgeous cabinets, quartz countertops, large kitchen Island and is equipped with new modern black stainless appliances. Featuring a bright dining area and the living room is such a home run! Soaring vaulted ceilings in the living area showcased with an accent wall done in shiplap, another wall with a gorgeous built in electric fireplace. Fresh whites -soft colour palette throughout with a hint of drama! The design is practical and low maintenance throughout. Featuring the primary bedroom with walk in closet and ensuite on the main level. Also featuring on the main level is large entrance, two beautiful guest bedrooms, guest bathroom, laundry room / mudroom, powder room, stunning three season sunroom, large covered porch and easy access to the 2 car garage. Plus theres a great room that is open to below, on the second level with a beautiful view! This home comes complete with underground wiring, a paved driveway that swoops around to back of the home to the entrance of the 2 car attached garage. Plus the house has been wired for a generator. Lovely setting, backs onto a green space which adds to the privacy and no one can build directly behind. There's 7 years Atlantic Home Warranty Plan.
MLS®:
202405161
202405161
Type
Single-Family Home
Single-Family Home
Year Built
2023
2023
Style
Detached
Detached
Views
Ocean
Ocean
County
North Rustico
North Rustico
Listed By
Christine McAleer, Coldwell Banker Parker Realty
Source
PRINCE EDWARD ISLAND
Last checked Sep 8 2024 at 12:15 AM GMT-0300
PRINCE EDWARD ISLAND
Last checked Sep 8 2024 at 12:15 AM GMT-0300
Bathroom Details
- Full Bathrooms: 2
- Half Bathroom: 1
Interior Features
- Air Exchanger
- Electric Fireplace
- Ensuite Bath
Lot Information
- Cleared
- Year Round Road
- Partial Landscaped
- Level
Property Features
- Fireplace: Electric Fireplace
- Foundation: Insulated Concrete
Heating and Cooling
- Baseboard
- Heat Pump -Ductless
Flooring
- Laminate
- Vinyl
Exterior Features
- Vinyl
- Roof: Asphalt Shingle
Utility Information
- Utilities: Electricity, High Speed Internet
- Sewer: Septic
- Fuel: Electric
School Information
- Elementary School: Gulf Shore Consolidated School
- Middle School: East Wiltshire Intermediate Scho
- High School: Bluefield Senior High School
Garage
- Double
- Heated
- Attached
Parking
- Paved
- Single
Stories
- 2
Living Area
- 2,391 sqft
Location
Listing Price History
Date
Event
Price
% Change
$ (+/-)
Aug 05, 2024
Price Changed
$789,900
-9%
-80,000
Disclaimer: Copyright 2024 Prince Edward Island Real Estate Association. All rights reserved. This information is deemed reliable, but not guaranteed. The information being provided is for consumers’ personal, non-commercial use and may not be used for any purpose other than to identify prospective properties consumers may be interested in purchasing. Data last updated 9/7/24 17:15

